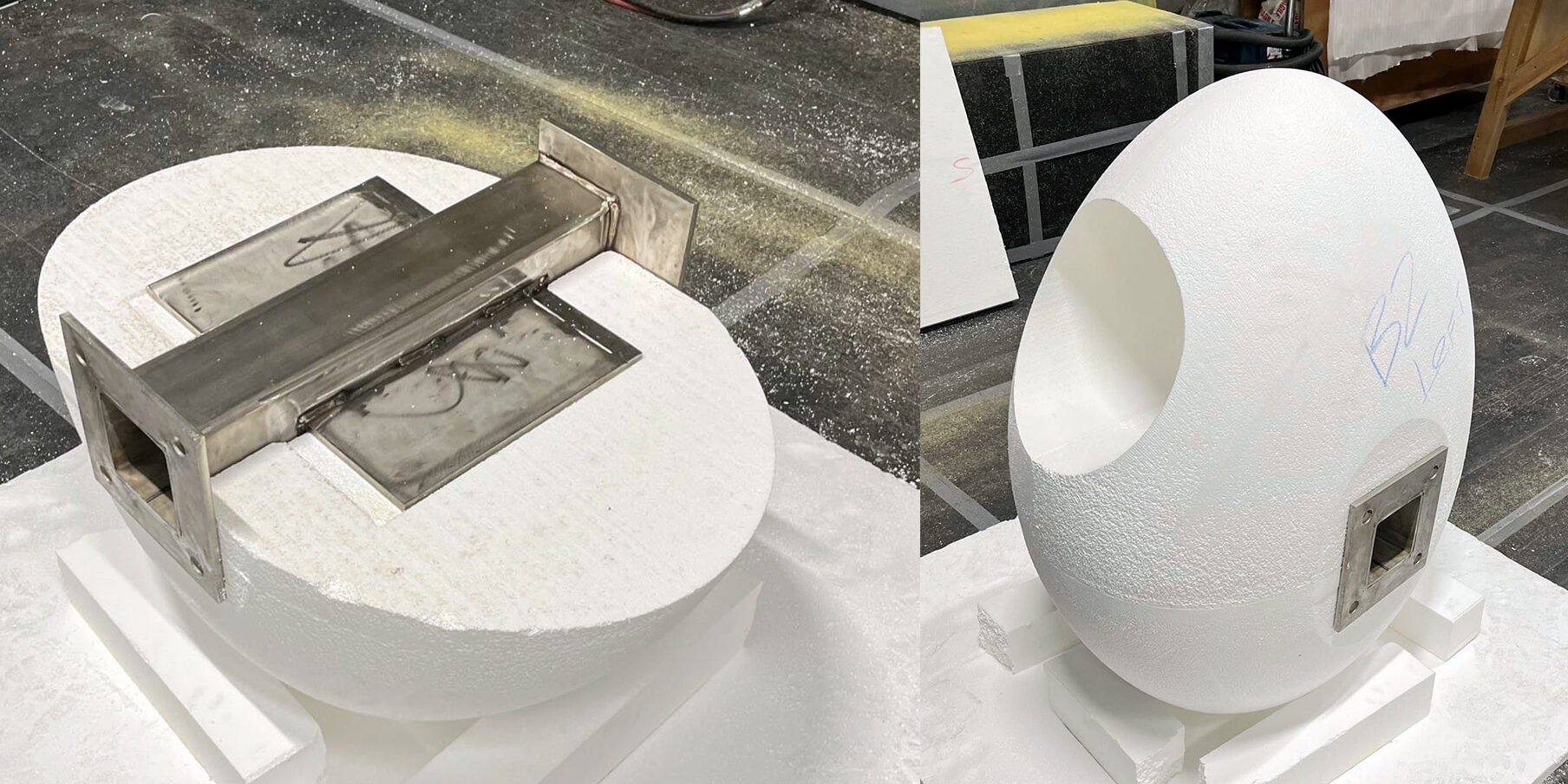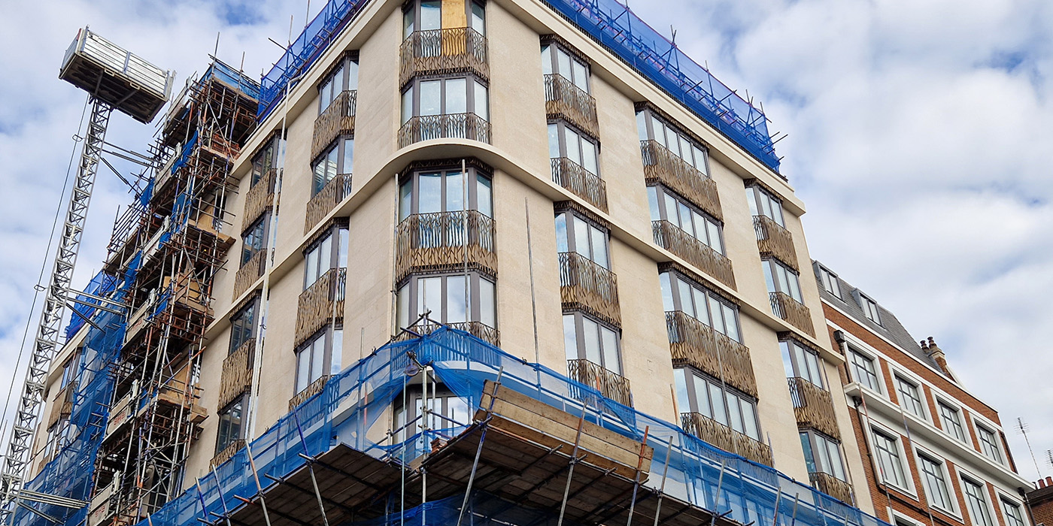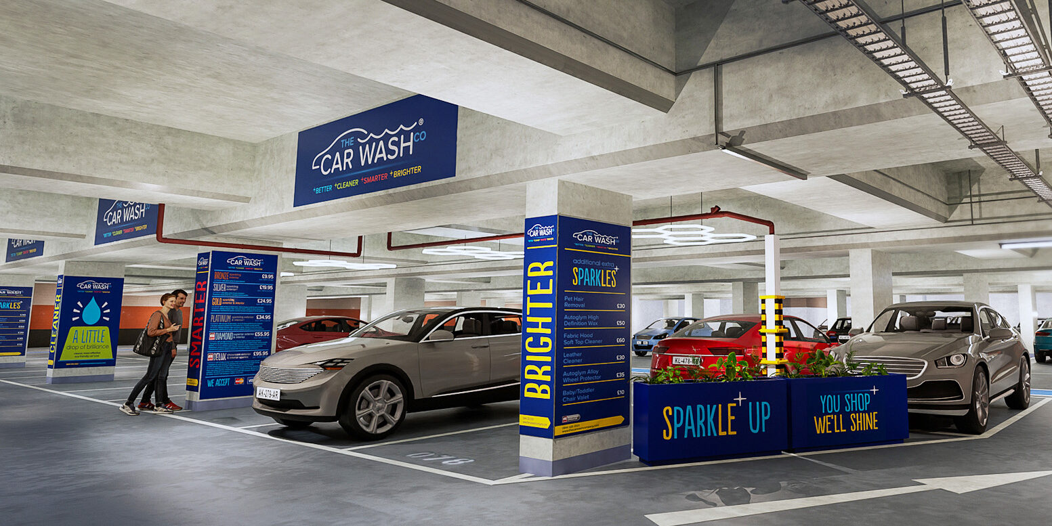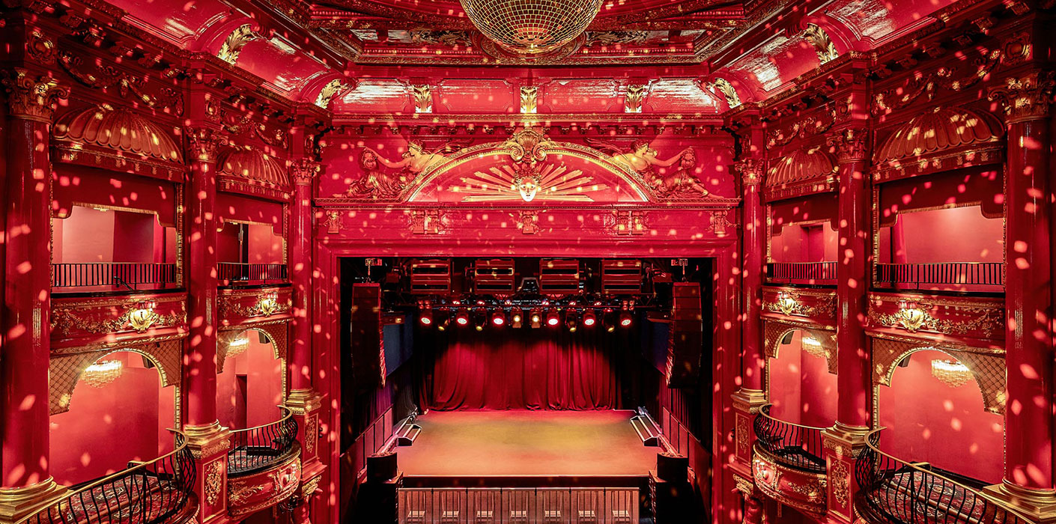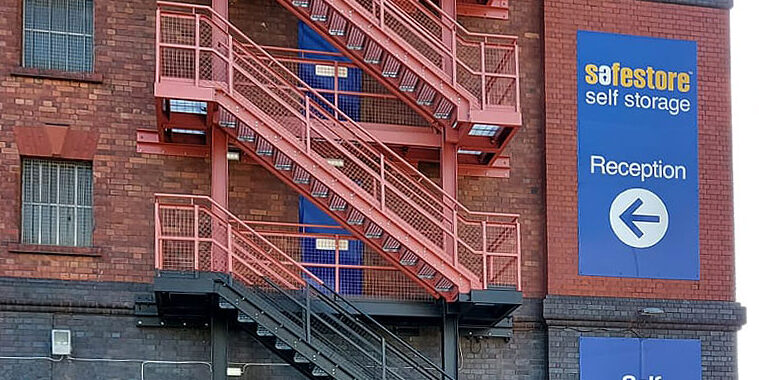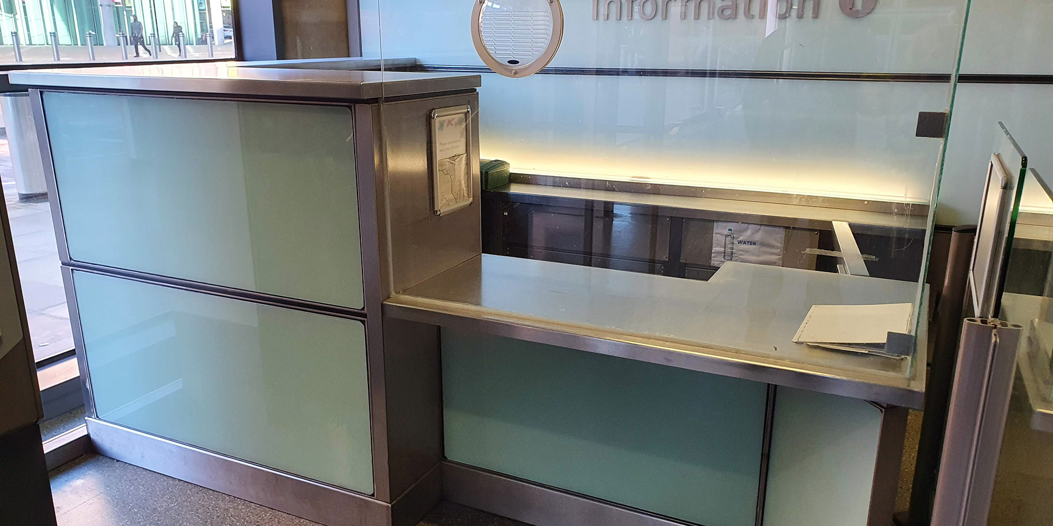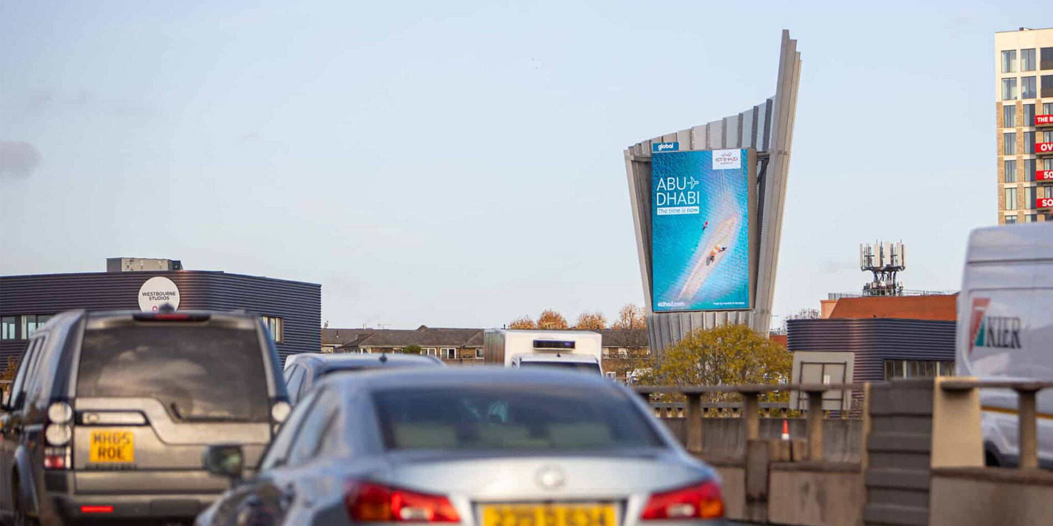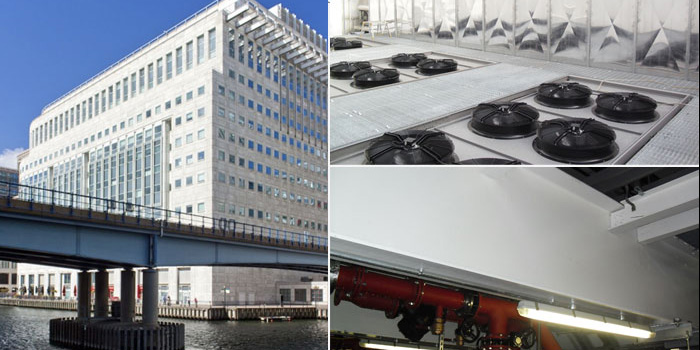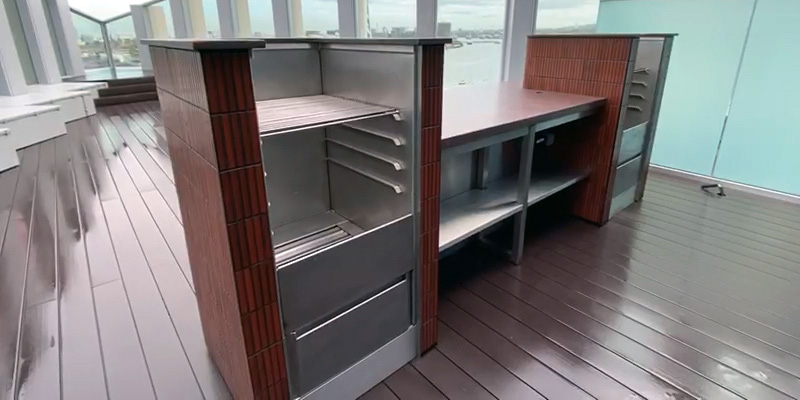SRT Design
Bespoke Design Services
Portfolio
Recent Works
-
Stacked Stones – Stevenage
Working alongside a local artist who specialises in mosaics, we developed a Large stacked stone sculpture for Stevenage Council Works Involved
-
Great Portland Street – London
A challenging design project to provide a stainless steel support structure for the glazing and balustrades. With dozens of intricately detailed balustrades over multiple levels, it was essential to establish a foolproof method of placing the fixing brackets perfectly to avoid clashes and misalignments. After visiting the site to check the dimensions for setting out…
-
Hammersmith Car Park
One of many visuals prepared for a Car Wash company to provide conceptual images of the proposed works. The images on the left are site photos, and the images to the right are fully 3D-modelled renders with the proposed signage and additions.
-
KOKO Camden – London
Various design works at the KOKO theatre. Drawings were prepared for two new mezzanine levels on either side of the stage, along with new access staircases and balustrades. Site Surveys were carried out to establish suitable connections to existing structures and a 3D CAD model and drawings were produced for the stage area, basement plant…
-
Safestore – Bristol
Design of 8 Storey Fire Escape including structural steels, staircases, landings and balustrade A Fully 3D-modelled structure with visuals for approval and preparation of full fabrication drawings.
-
Kings Cross – London
The design and preparation of full fabrication drawings for an information desk at Kings Cross Station in London. The desk structure was made from brushed stainless steel box section, and the frosted glass panels were in keeping with the existing wall panels used throughout the station Working on behalf of Tate Technical on a Network…
-
Portobello Star – Notting Hill
A striking structure that reaches traffic on the A40 travelling into London. Working alongside a Structural Engineer, we produced a detailed 3D model and full fabrication drawings. The mesh cladding that wrapped around the structure required a level of accuracy on folds and cuts which made this design a challenge.
-
Barclays Capital Building – Canary Wharf
Design of raised gantrys, staircases and new structural steels for the top level of the Barclays Capital Building The work involved detailed site surveys to establish the existing steel and plant locations and open mesh platforms, treads and balustrades.
-
Greenwich Peninsula – London
The design of a bespoke BBQ for the rooftop gardens of Greenwich Peninsula, a property that overlooks the Thames This custom-made BBQ was made from brushed stainless steel, with internal fire bricks and finished in tiles and stone Working with Arc on a Mace Project
