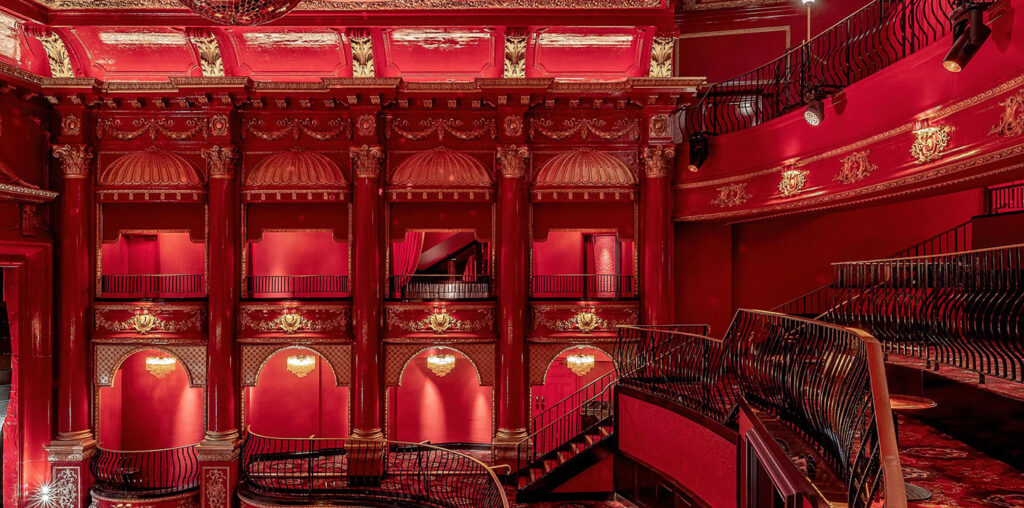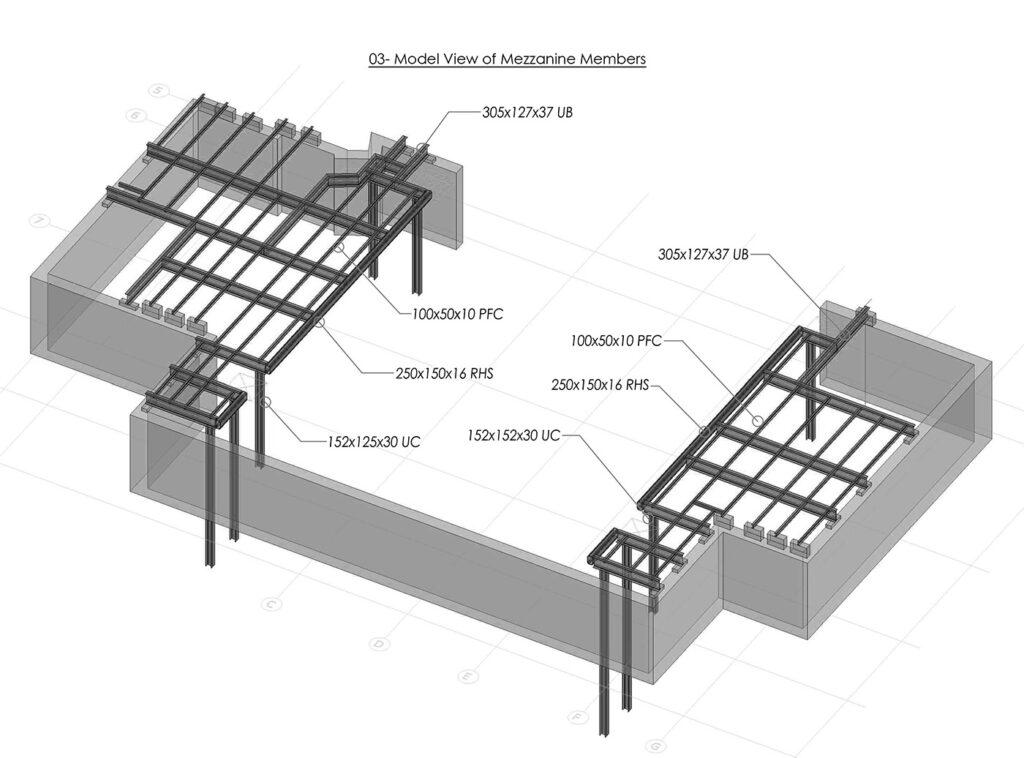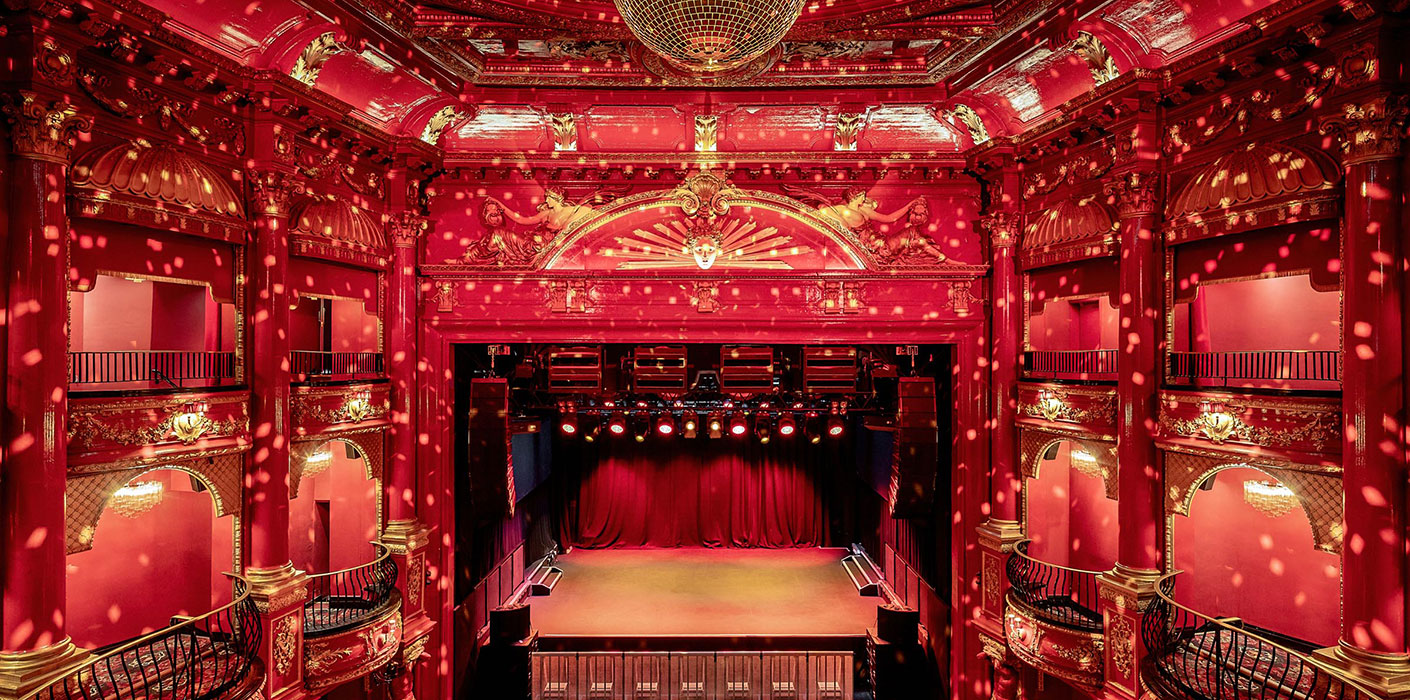Various design works at the KOKO theatre. Drawings were prepared for two new mezzanine levels on either side of the stage, along with new access staircases and balustrades.

Site Surveys were carried out to establish suitable connections to existing structures and a 3D CAD model and drawings were produced for the stage area, basement plant areas and the rooftop.

Working on with HDM Industries on a Make One Project


