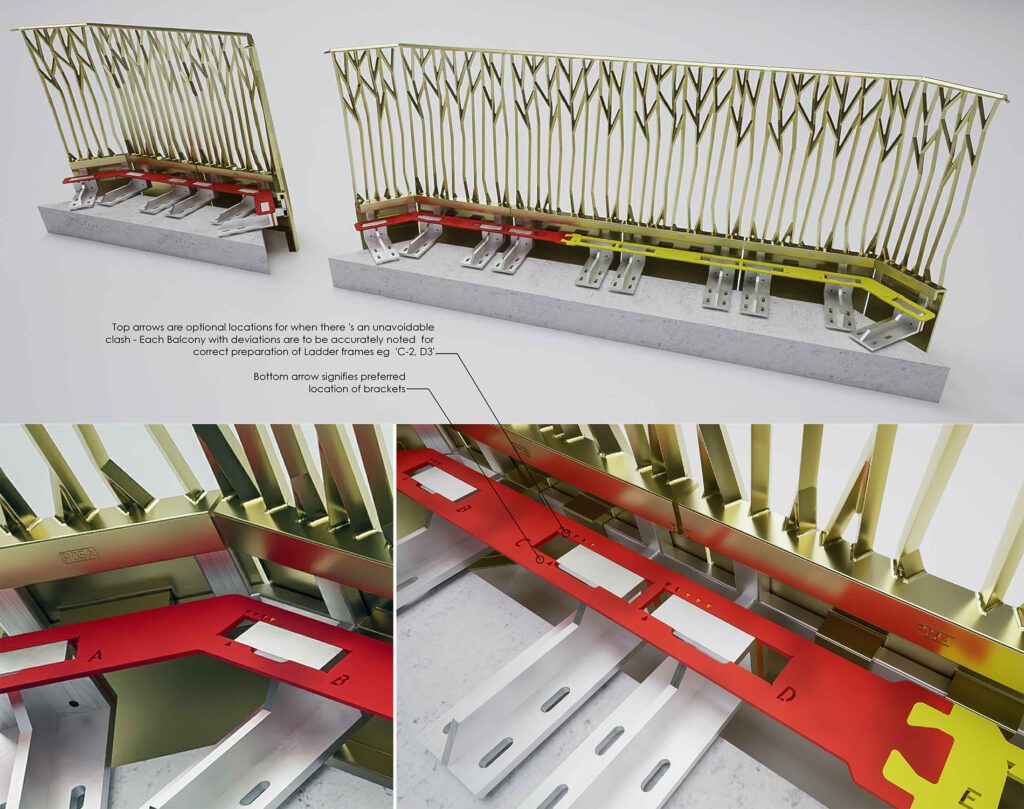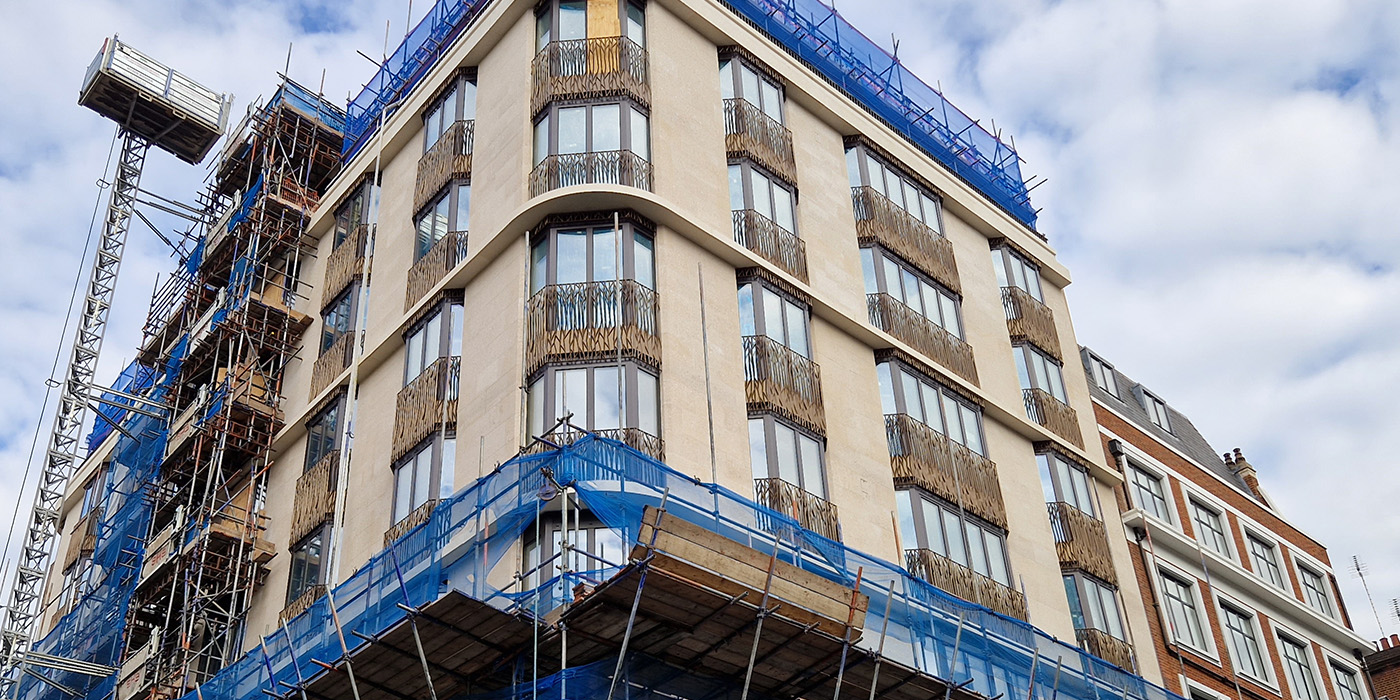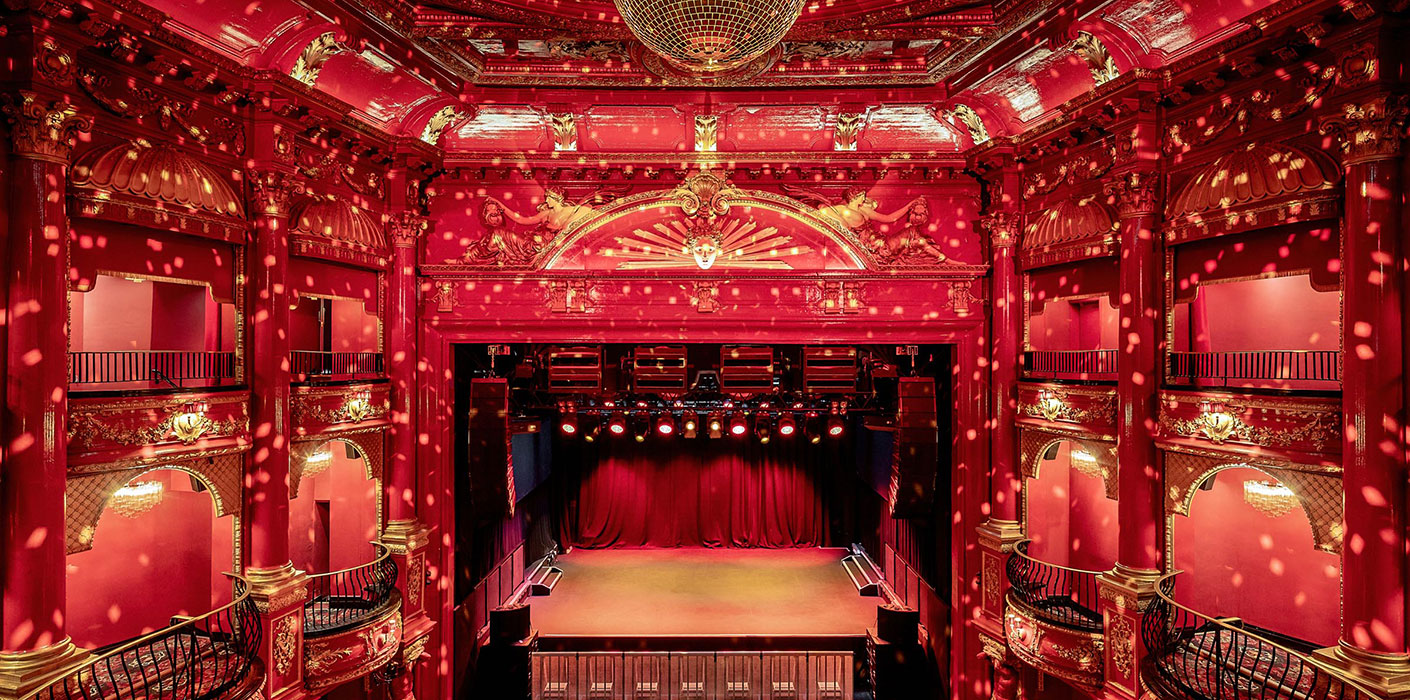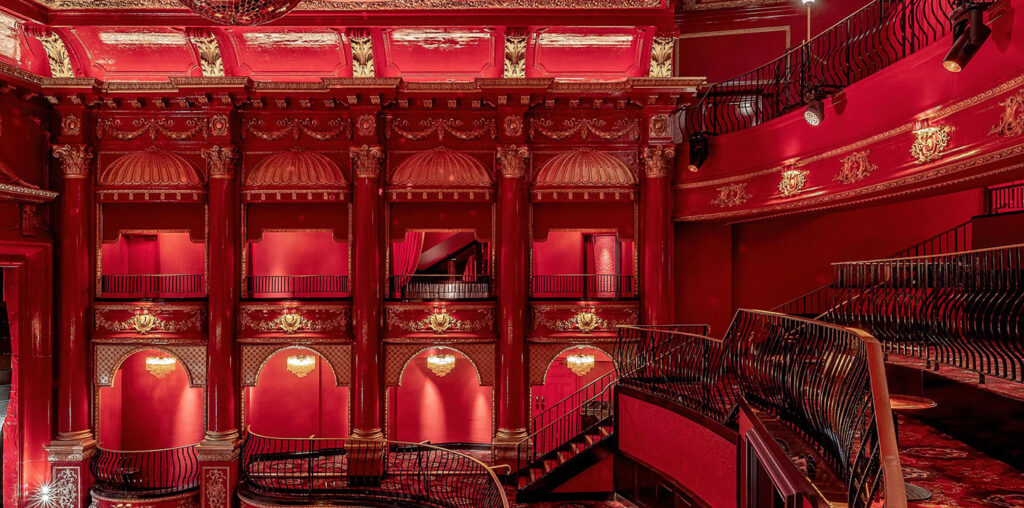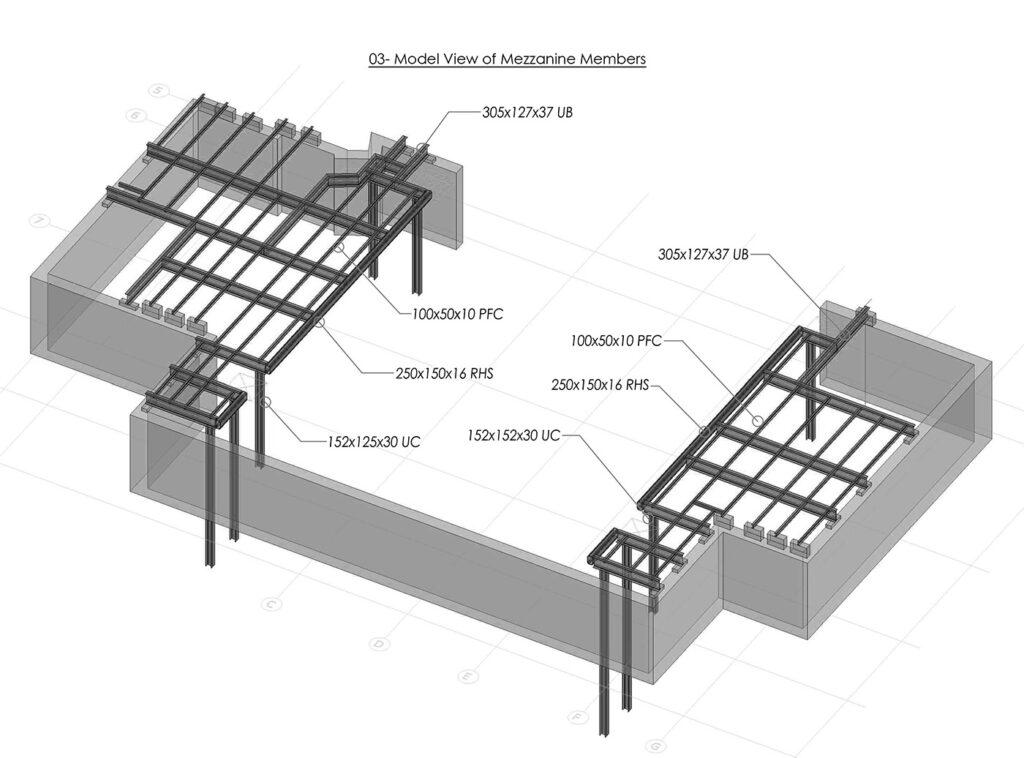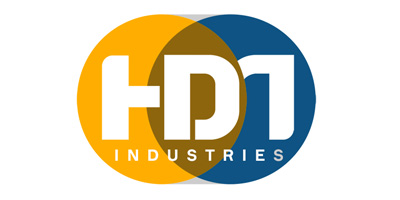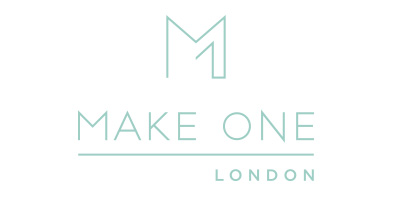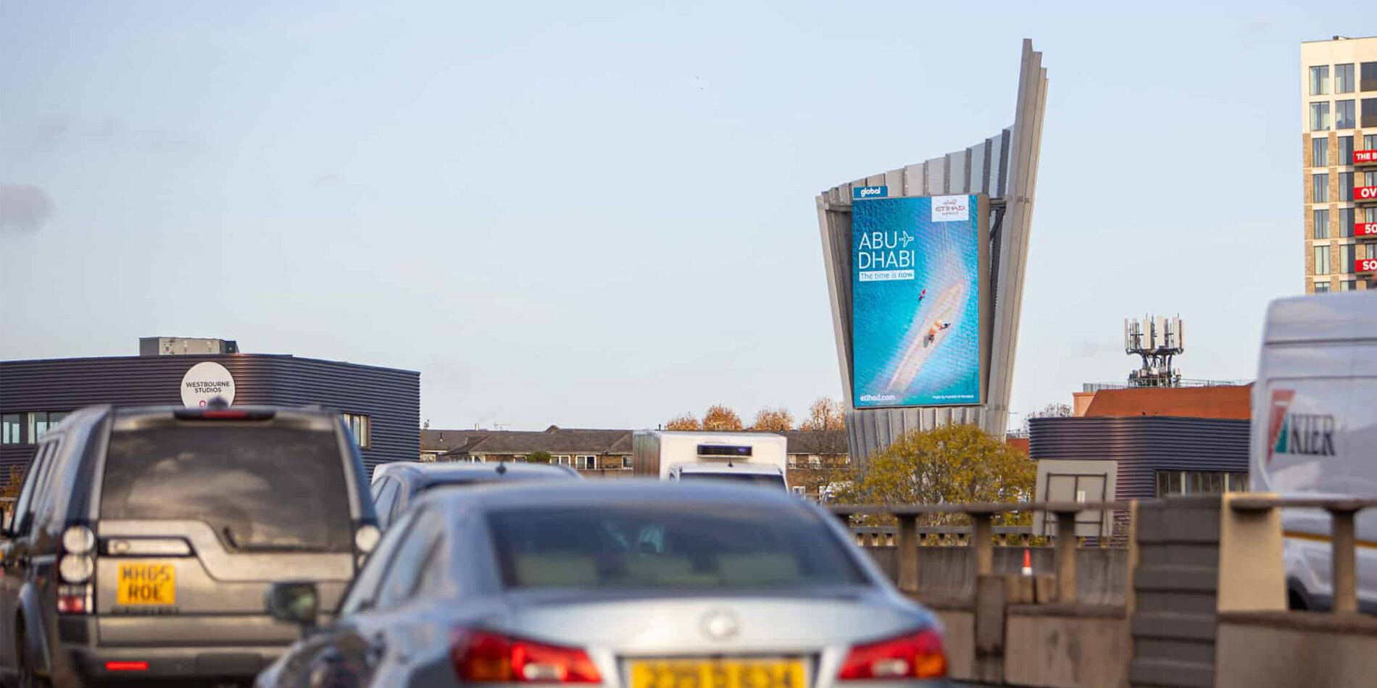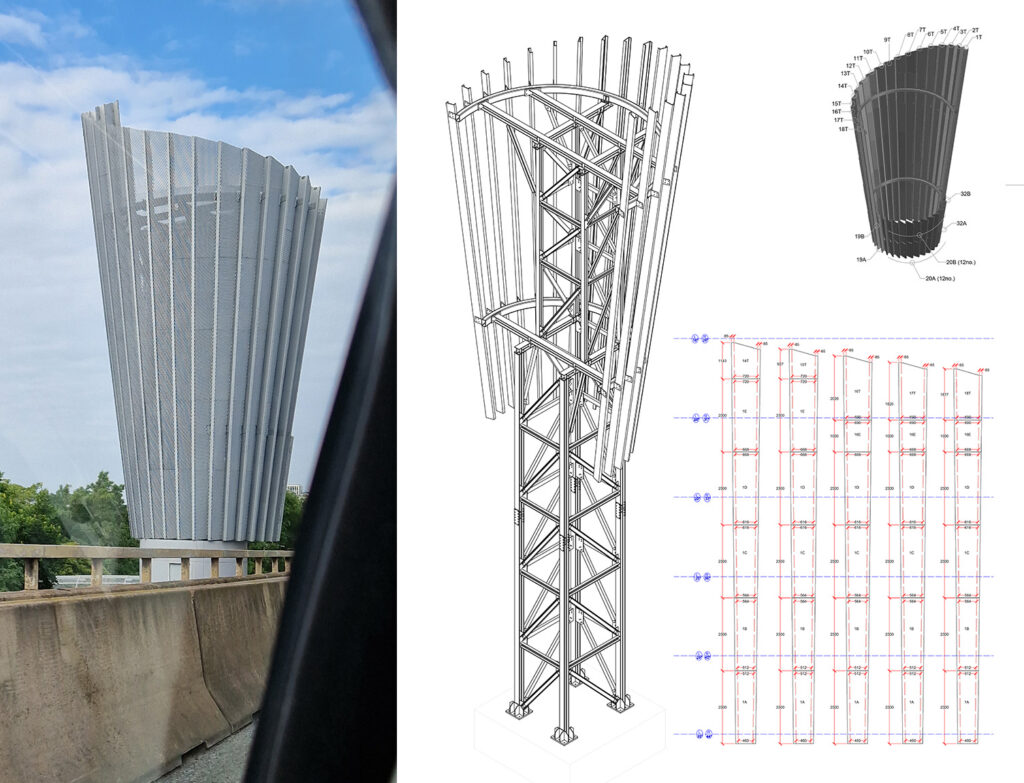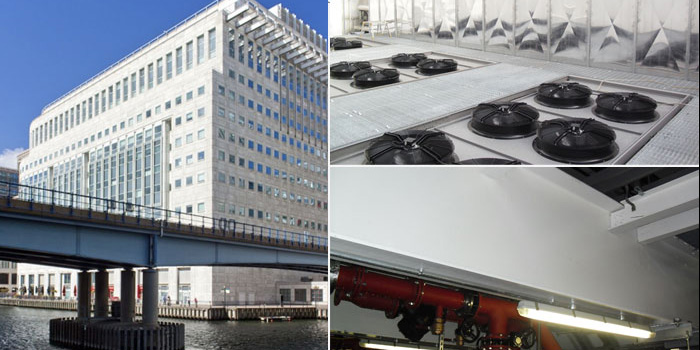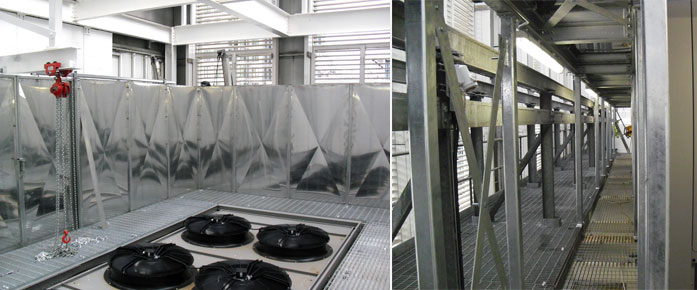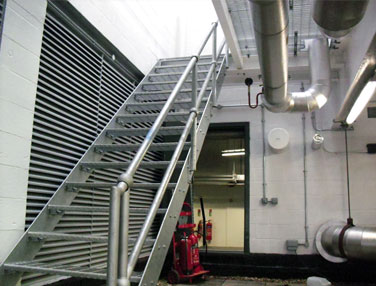A challenging design project to provide a stainless steel support structure for the glazing and balustrades.
With dozens of intricately detailed balustrades over multiple levels, it was essential to establish a foolproof method of placing the fixing brackets perfectly to avoid clashes and misalignments.
After visiting the site to check the dimensions for setting out the brackets we determined that each opening was significantly different. Some had obstacles in areas where brackets were required.
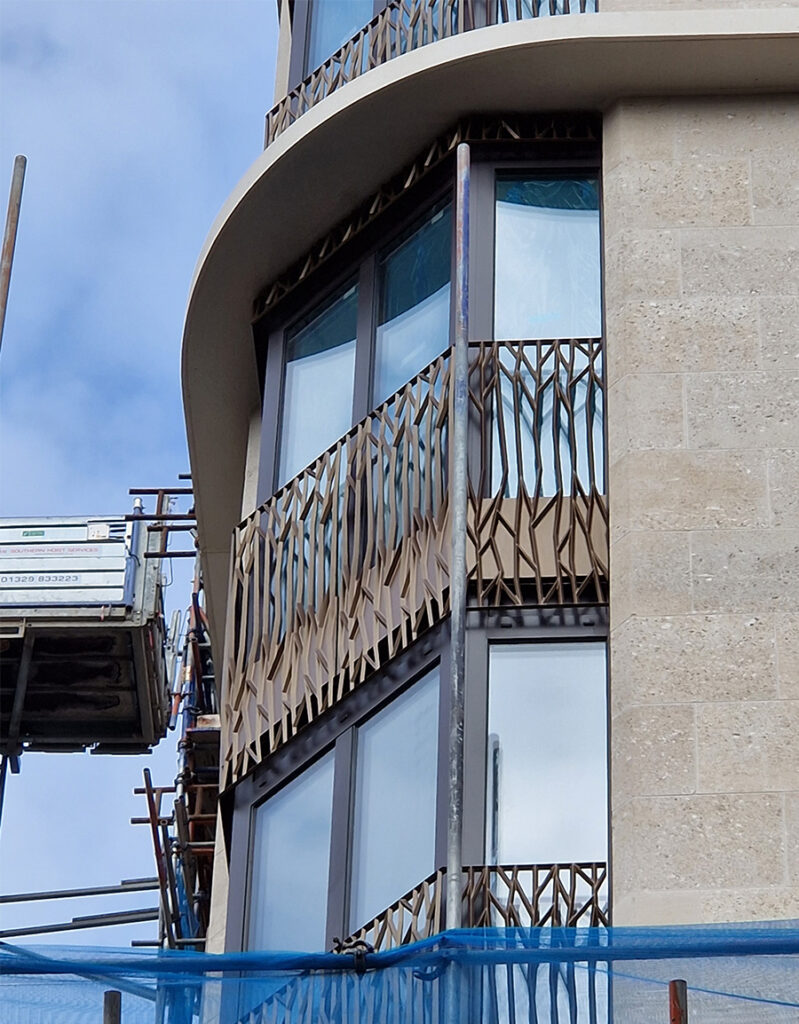
To overcome the variables, we developed laser-cut location jigs with adjustable positions that would solve the issue with minimal disruption to the project timeline.
